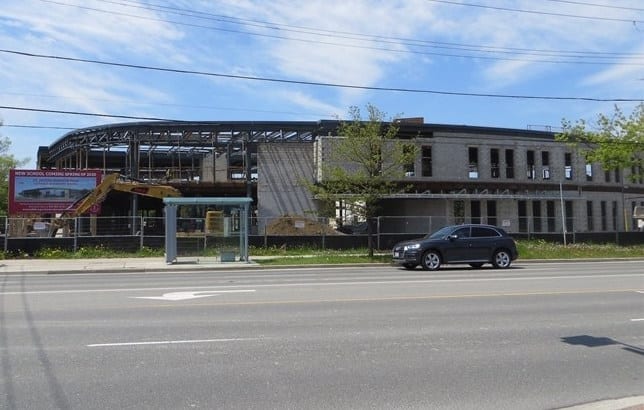St Joseph Morrow Park Catholic Secondary School
Project Description: St. Joseph Morrow Park is an Secondary School, occupying 99,500 sq/ft. in 2 stories. With a construction value of $30,000,000 the project was completed in December 2020 . The scope of work includes implementation of Air Handling Units and VAV system throughout the school, chiller and cooling tower plant, and boiler plant.
| Client: | Toronto Catholic District School Board |
| Location: | Toronto |
| Start Date: | March 2016 |
| Completion Date: | December 2020 |
| Building Size: | 99,500 sq feet |
| Construction Budget: | $30,000,000 |
| General Contractor: | Core build Construction |
| Design/Compliance Consultant: | WSP |
| Architect: | ZAS ARCHITECTS + INTERIORS |
| Commissioning Consultant: | Pact Engineering |

