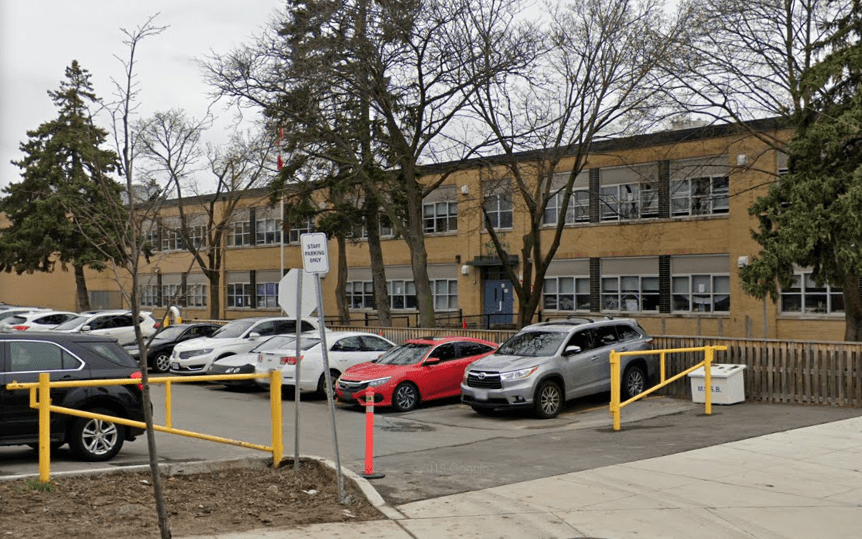St Paschal Baylon CES
Image capture: Apr 2019 © 2021 Google
Project Description: The St. Paschal Baylon Catholic Elementary School Addition and Renovation project has been initiated to build anadditional building, renovation and install a new air distribution system in existing building. The addition building occupies 39,500 sq ft in 2 stories.
| Client: | Toronto Catholic District School Board |
| Location: | Toronto |
| Start-Date | Feb 2016 |
| Completion-Date | Aug 2018 |
| Project Size: | Additions to current school: 39,500 sq ft |
| Construction Budget: | |
| Leed Certification Level | |
| General Contractor: | Percon Construction |
| Design/Compliance Consultant: | MCW Consultants |
| Architect: | DTAH |
| Commissioning Consultant: | Pact Engineering |

